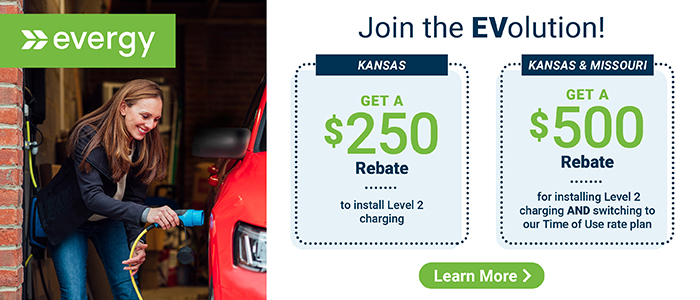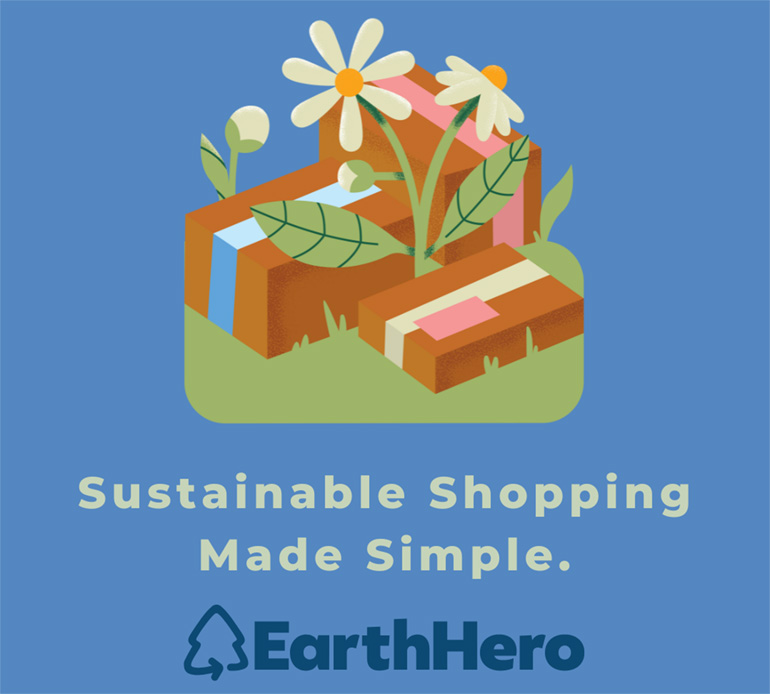A new net-zero energy, passive solar house built by University of Kansas architecture students opens this weekend for its first public viewing of the highest standards of environmental sustainability.
The house was designed and built as a final-year project of masters-degree level students in the KU School of Architecture Studio 804 class. In celebration of its 20th anniversary, Studio 804 set out to achieve multiple levels of innovative and sustainable, green home design. Under the direction of Dan Rockhill, executive director of Studio 804, construction began in January and was completed in June.
A free open house will be held 10 a.m. – 2 p.m. Saturday, June 13. The house is located at 1301 New York St. in Lawrence, KS.
The sustainable home features include:
- Location: The property is a redeveloped brownfield site that is located in a walkable neighborhood close to downtown, parks, schools and transit.
- Framing: The home was framed with Forest Stewardship Council (FSC) certified engineered lumber.
- Insulation: Three times the standard amount of insulation was used.
- Air barrier: An air barrier was created to prevent air leakage, an important feature for passive homes.
- Reflective roofing: The standing-seam metal roof transfers less summer heat and allows the building to stay cooler and use less air conditioning.
- Exterior siding: Low-maintenance cut cedar siding was installed as a natural alternative to vinyl siding.
- Windows & doors: High-performance windows and doors meet the rigorous standards of Passive House Certification.
- Interior finishes: All finishes are low in emitting harmful Volatile Organic Compounds (VOC). Ceilings are wood; walls are wood and drywall; and floors are slate.
- Renewable energy: A 4 kW array of photovoltaic panels produces enough energy to completely offset the energy consumption of this energy-efficient house.
- Lighting & electrical: All electrical fixtures are ENERGY STAR rated and lighting fixtures use LED light bulbs.
- Mechanical system: The HVAC system is sized for minimal energy consumption and makes use of an energy recovery ventilator (ERV) for supplying fresh air to the building without loss of thermal energy.
- Plumbing system: Low-flow fixtures are used to reduce water usage.
- Appliances: ENERGY STAR appliances were installed to reduce energy use.
- Hardscapes: Pervious paving designed to absorb water reduces stormwater runoff.
- Landscaping: Native plants reduce the need for irrigation and fertilizers.
The project was designed and built to meet three sustainable certifications: Net Zero Energy Building Certification, Passive House Institute US (PHIUS) and LEED Platinum, the highest level of LEED certification.
Net Zero Energy Building
A net-zero building uses energy-saving techniques in combination with renewable energy to meet all of its energy needs on site. The Living Building Challenge Institute uses independent, third-party auditing of energy bills and other criteria to determine certification.
Passive House Institute U.S. (PHIUS)
Passive homes meet five key performance indicators for PHIUS certification: insulated building envelope of walls and roof, window glass and frames of exceptional insulating value, a completely air tight building envelope, heat recovery ventilation that exhausts stale air but retains the heat (or vice-versa in summer), and all “thermal bridging” from inside to out must be avoided.
Leadership in Energy & Environmental Design (LEED)
The LEED certification system is a dynamic process that considers design processes, location, transportation, energy efficiency, water use, materials and indoor air quality.
For more information about this project, visit Studio 804.






Who was the HERS Rater/ PHIUS + Verifier on this project? What was the HERS Index with and without PV?
Hi John, please contact Studio 804 for information regarding your question. Contact info is available on its website at http://www.studio804.com/.