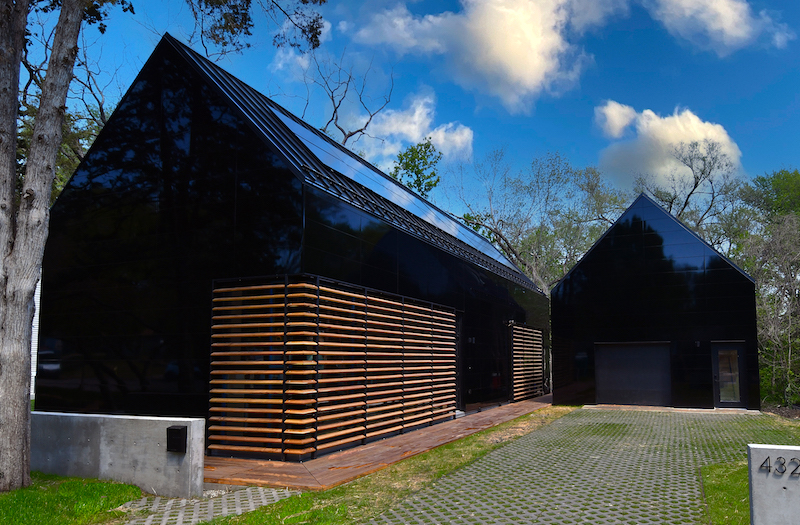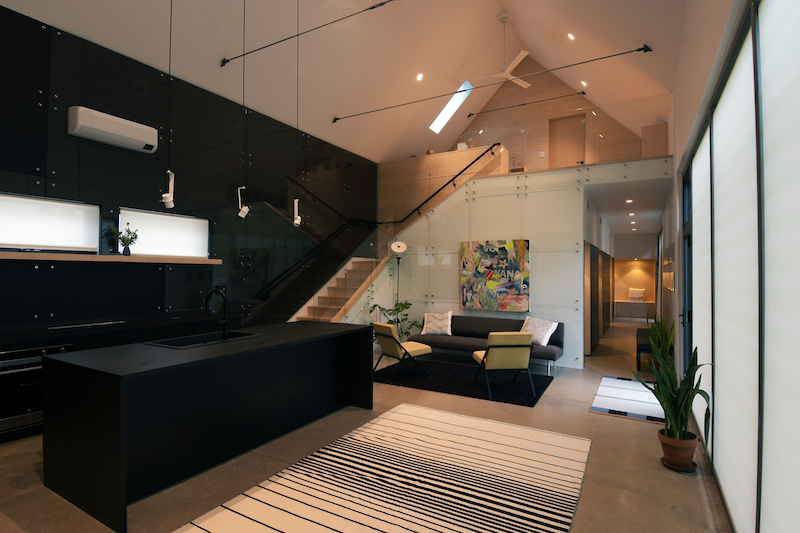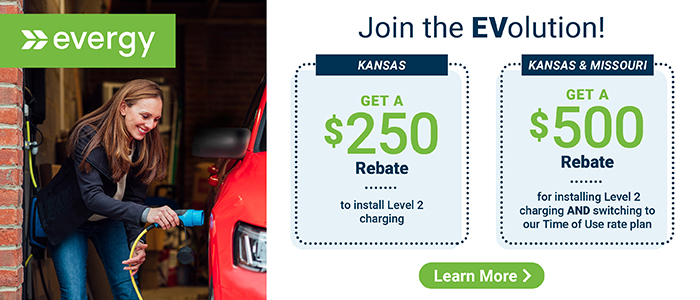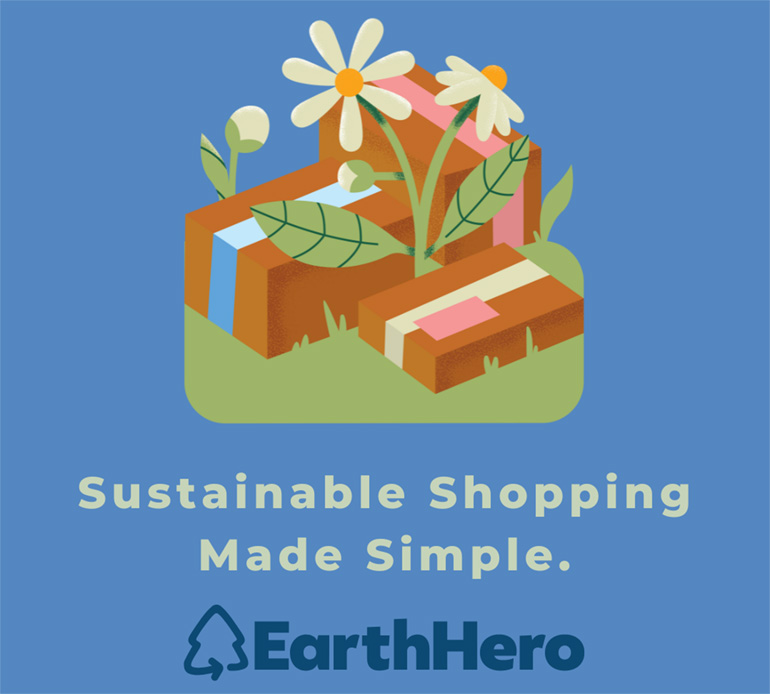Every year, architecture students at the University of Kansas design and build an innovative sustainable home for a 9-month capstone project in the design program, Studio 804.
The studio is on target for its 16th LEED Platinum project with the U.S. Green Building Council in its latest home project that gives students hands-on experience from design to construction.
The 432 Indiana St. project, located in the historic Pinkney neighborhood in Lawrence, KS, features a striking black exterior surrounded by oak trees with energy-efficient elements, low-VOC interior finishes, solar panels, and a permeable driveway.
On Saturday, May 13 Studio 804 will give tours to the public at an open house of its newly completed project at 432 Indiana Street in Lawrence, KS from 9 a.m. – 3 p.m.
Overview of 432 Indiana St.
The home’s simple gable roof design is featured with open, arched ceilings in the main living space and upstairs. The minimal interior design celebrates the large glazing windows and exposed structural elements.
The home was built at a similar scale to other homes in the neighborhood. The first floor features an open-concept living and dining space, as well as 1.5 bathrooms and a bedroom. The second floor features a loft study, bathroom, and second bedroom.
The detached garage sits back from the home. It includes an accessory dwelling unit for storage and an additional living space with a kitchenette, full bath, and space for a queen bed.
Sustainable Features
The home features many sustainable features that will reduce energy costs, improve air quality, and increase livability for the future residents.
Here are a few of the sustainable features:
- Tight building envelope not only prevents water and vapor, but insulates the home to a high degree.
- Energy-efficient windows were maximized on the south facade to allow access to daylight, and can be opened to utilize fresh air. Louvers are used to minimize the direct sun in the summer.
- Energy Star-rated electric and water features were used throughout to minimize energy and water use. Exterior lighting was chosen to reduce light pollution.
- Solar panels are installed on the roof. The home includes 16 400-watt rooftop solar panels.
- Interior finishes are low VOC emitting to improve the indoor air quality for years to come.
- Access to public transit – the home is located near a bus line in a well-connected neighborhood. The garage has also been wired for electric car charging.
- Permeable site design includes a walkway and driveway that minimize rainwater runoff, and a rain garden on the eastern side to absorb roof runoff.
About Studio 804
Since 1995, KU graduate students in the Studio 804 program have designed and built sustainable, net-zero energy homes and structures as an advanced class project.
Students participate in every step of the process including establishing budgets, obtaining permits, working with community members and industry partners, and physical construction.
Led by founder and architect, Dan Rockhill, Studio 804 is an internationally recognized program. Projects emphasize environmental stewardship, community service, and improving future architects.
To learn more, visit studio804.com.
Photos courtesy of Studio 804







The Studio 804 sustainable home build is truly impressive! It showcases innovative design and eco-conscious features, setting a standard for sustainable living that’s both functional and beautiful.